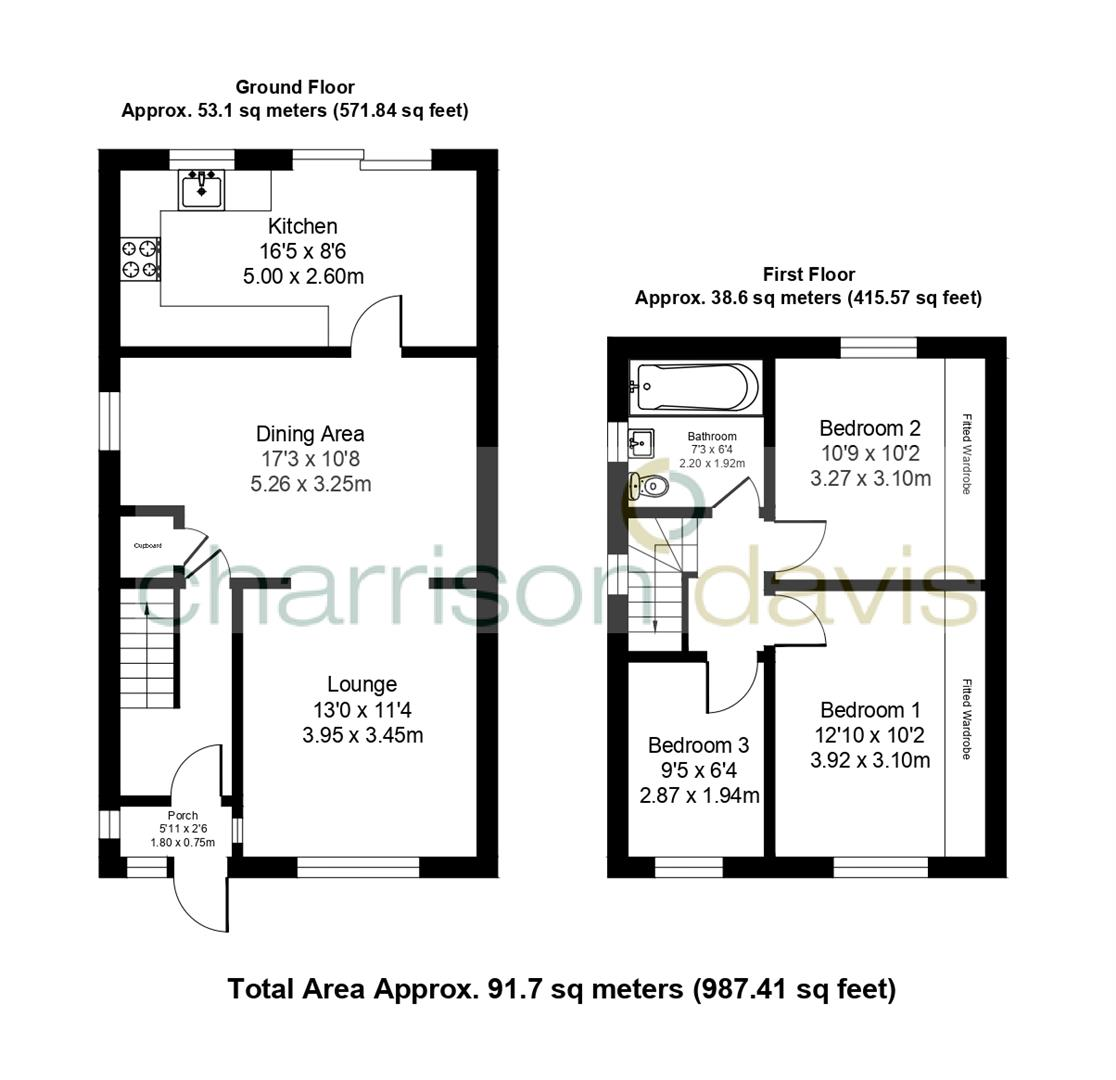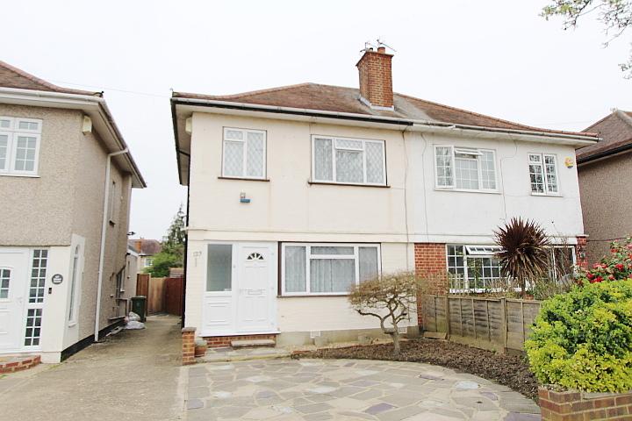
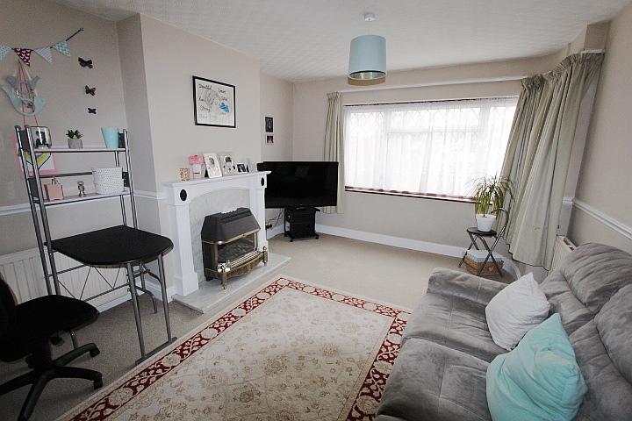
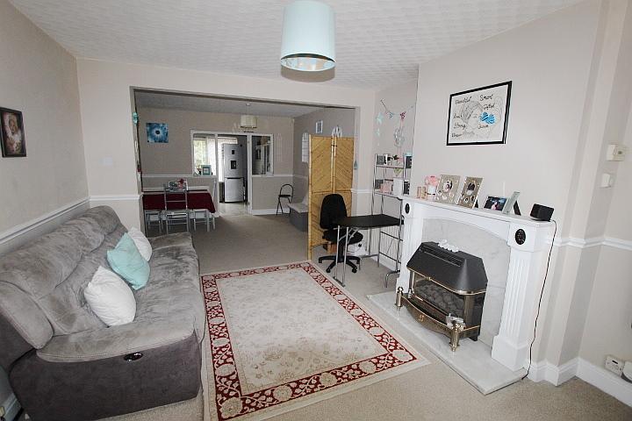
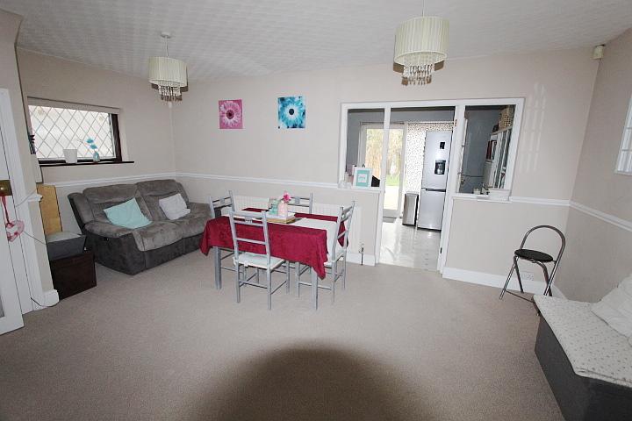
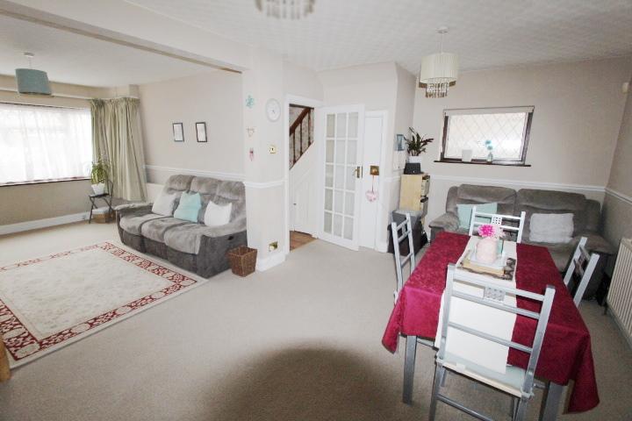
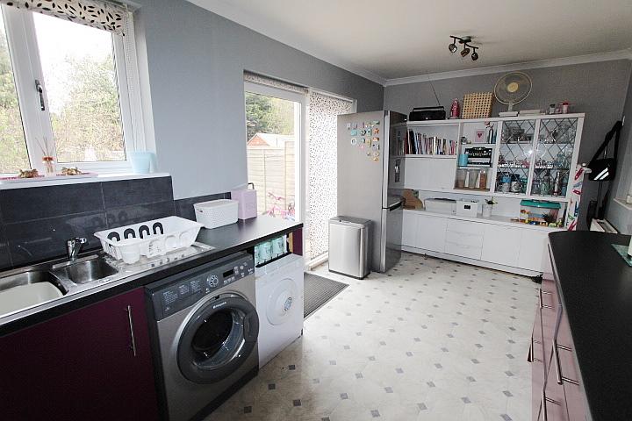
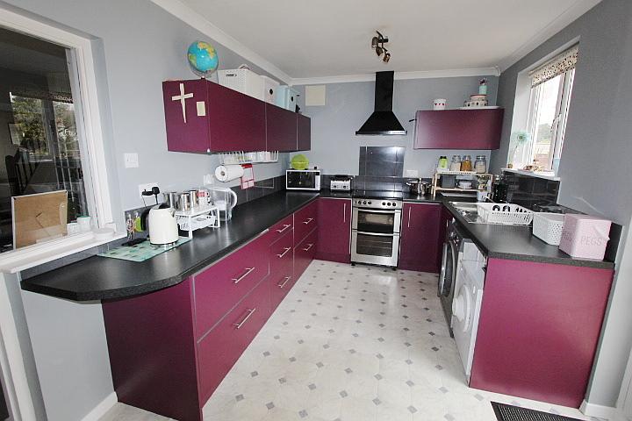
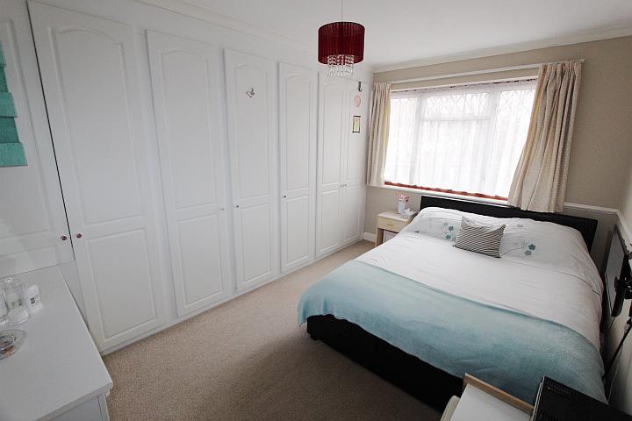
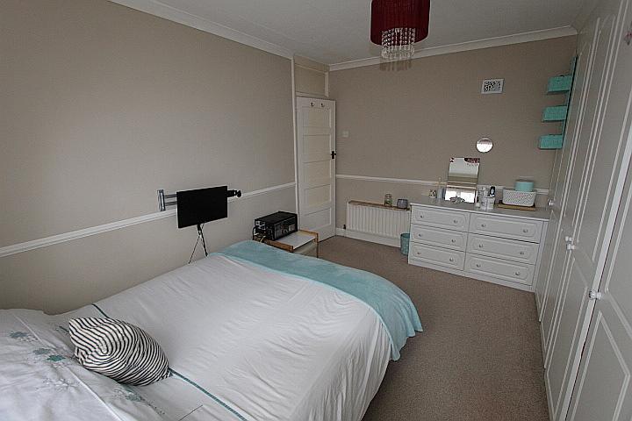
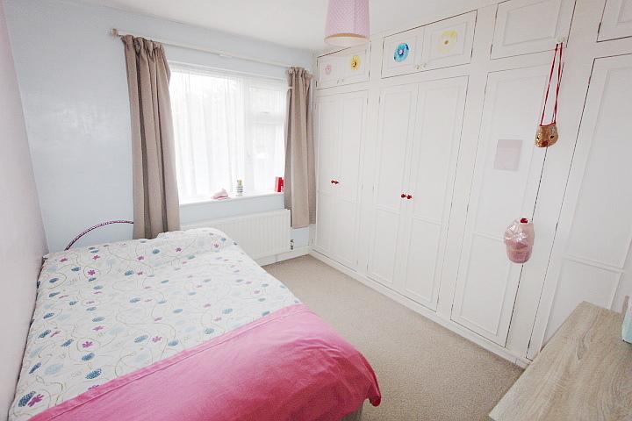
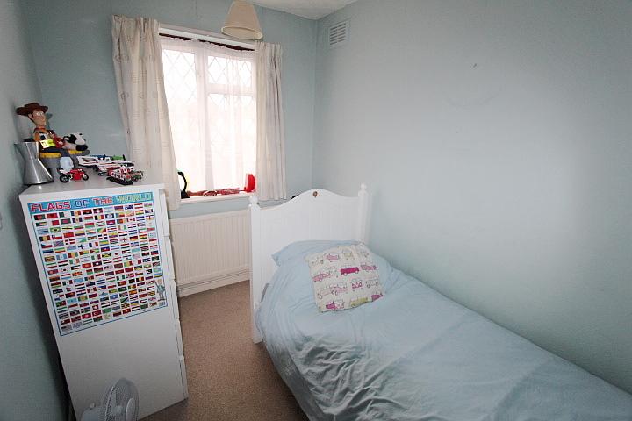
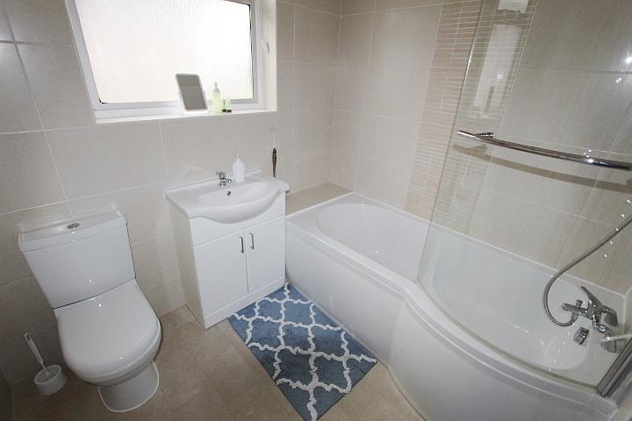
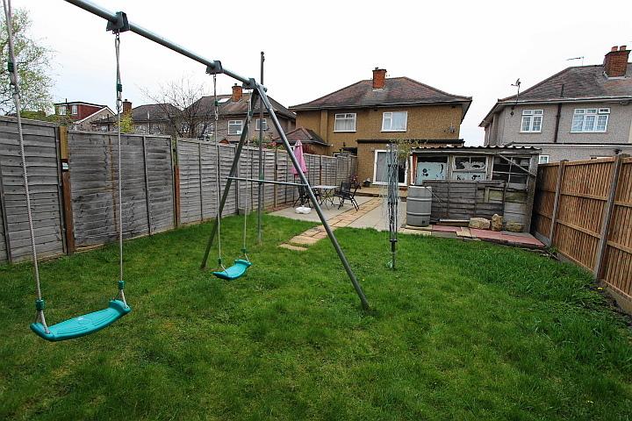
A spacious and well presented 'A' type 'Nash' built, 3 bedroom semi detached and extended family house.
Situated in a much sought after residential area of North Hayes close to Hayes Park Primary school, Charville Academy, a busy shopping parade including Post Office and main bus route links for Northolt, Ealing, Hayes Town & Uxbridge.
The property boasts generous room sizes throughout and comprises entrance hall, L shaped lounge/dining room, full width kitchen extension to the rear and upstairs has 3 large bedrooms and a modern bathroom,. Outside has a 70' rear garden with a paved sun terrace and well tended lawn, detached garage via shared drive and forecourt parking for 2 cars.
Double glazed enclosed porch.
Laminate wood flooring, radiator, carpeted stairs to landing.
12' 11'' x 11' 3'' (3.95m x 3.45m) Feature fireplace with coal effect gas fire inset, leaded light style double glazed windows to front, 2 radiators, fitted carpets through to dining area.
17' 3'' x 10' 7'' (5.26m x 3.25m) Storage cupboard, radiator, leaded light style double glazed window to side, fitted carpets and double doors to Kitchen.
16' 4'' x 8' 6'' (5m x 2.6m) Range of fitted wall, base and drawer units, stainless steel sink with mixer tap and tiled surround, gas cooker point + extractor hood, space for washing machine, radiator, double glazed windows to rear and double glazed doors to garden.
Access to loft space, leaded light style double glazed window to side, fitted carpets through and into all bedrooms.
12' 10'' x 10' 2'' (3.92m x 3.1m) Fitted wardrobes to 1 wall, leaded light style double glazed windows to front, radiator.
10' 8'' x 10' 2'' (3.27m x 3.1m) Fitted wardrobes to 1 wall, double glazed windows to rear, radiator.
9' 4'' x 6' 4'' (2.87m x 1.94m) Leaded light style double glazed windows to front, radiator.
Modern style suite comprising panelled bath + shower attachment and screen, tiled walls and flooring, heated towel rail, double glazed windows to side.
70' approx rear garden with a paved sun terrace and well tended lawn. Detached garage via shared drive + forecourt parking for 2 cars.
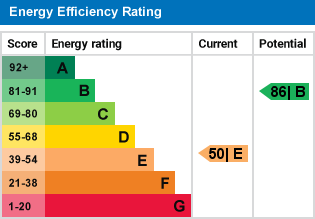
For further information on this property please call 0208 573 9922 or e-mail sales@charrisondavis.co.uk
